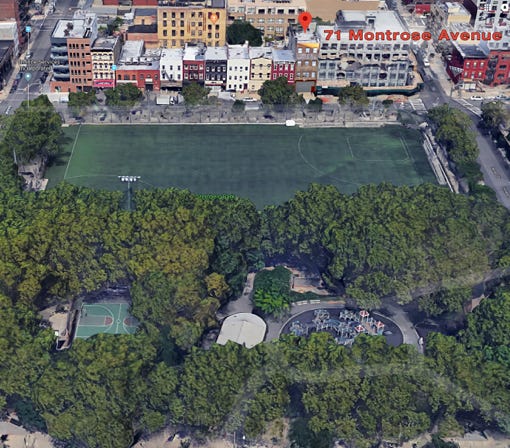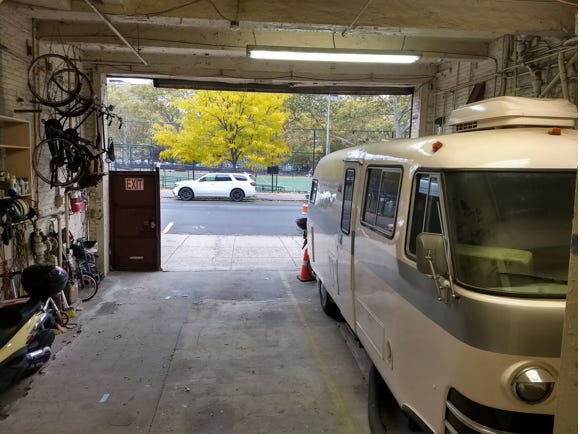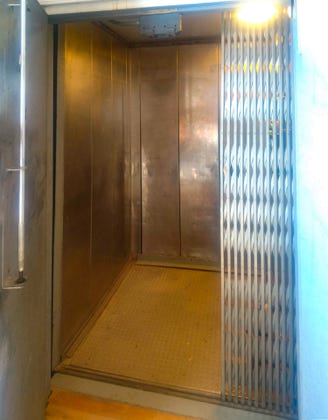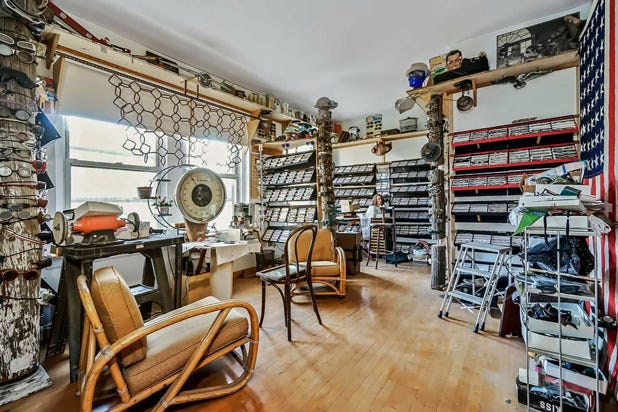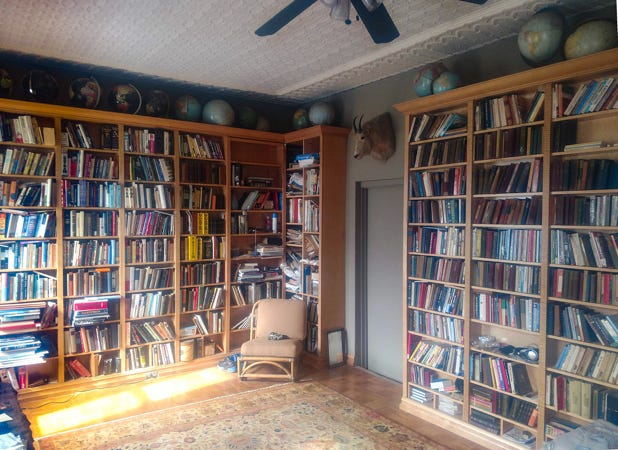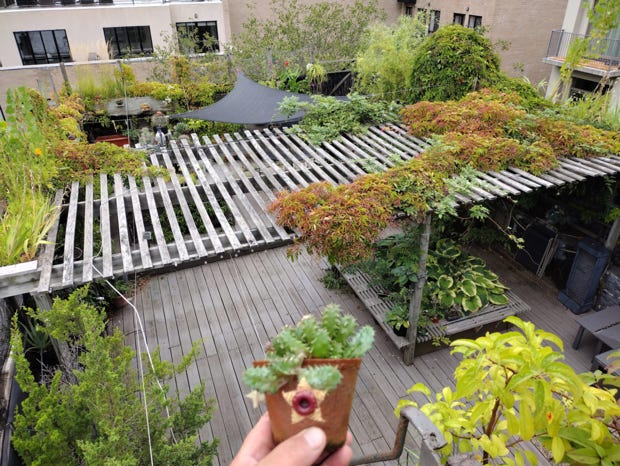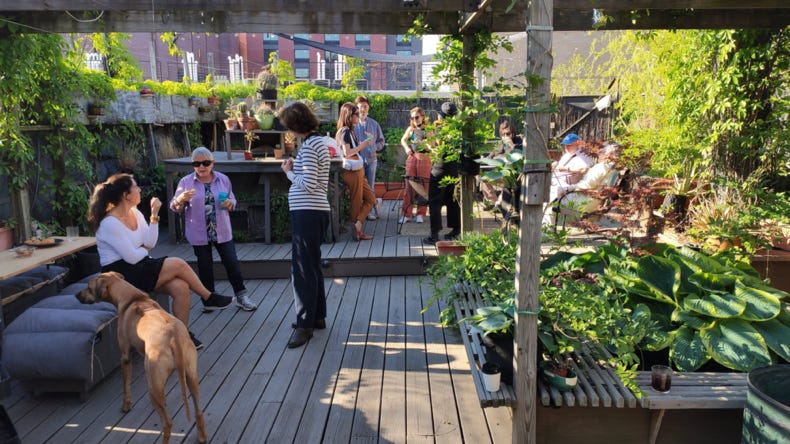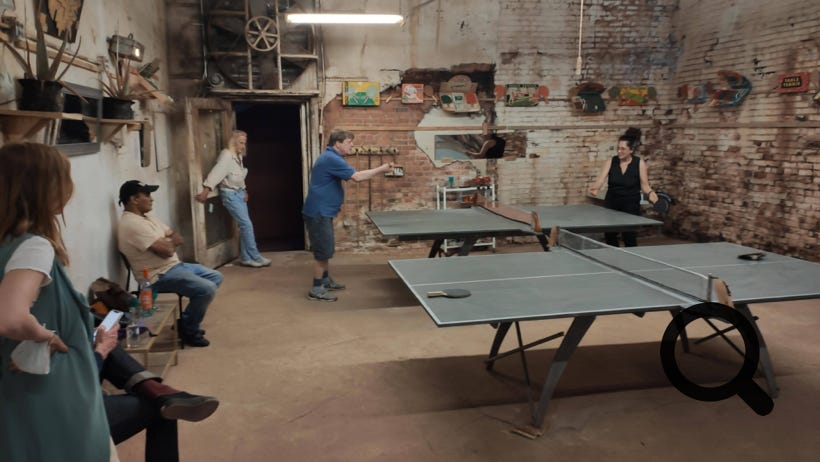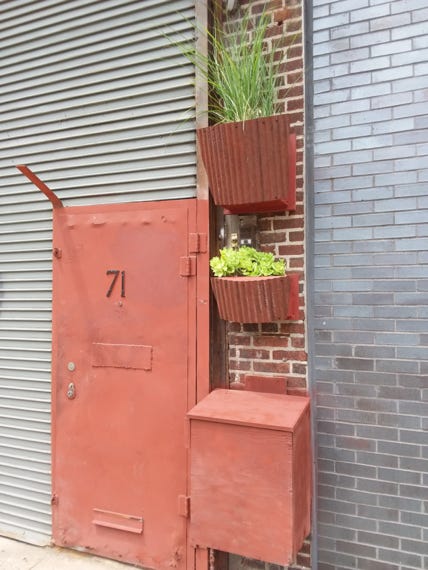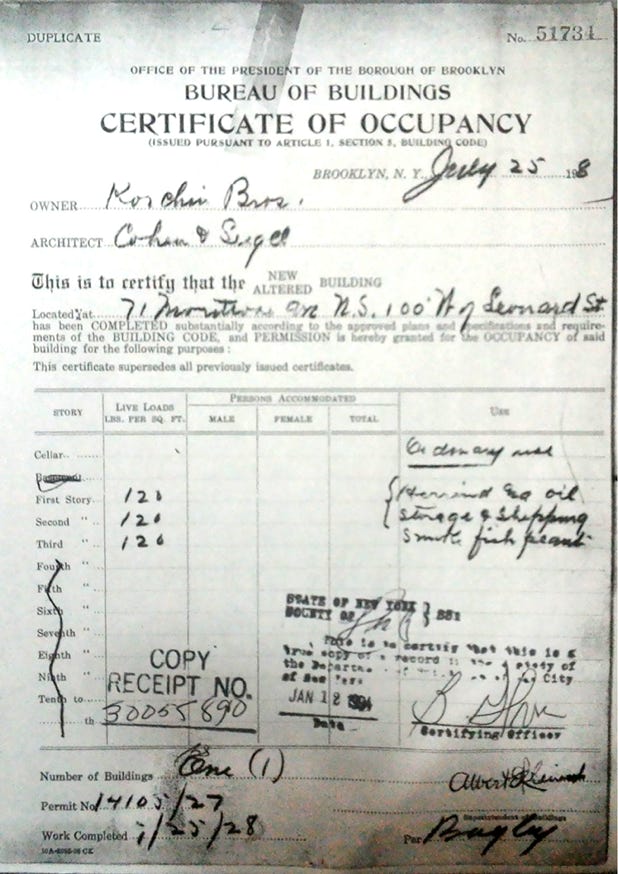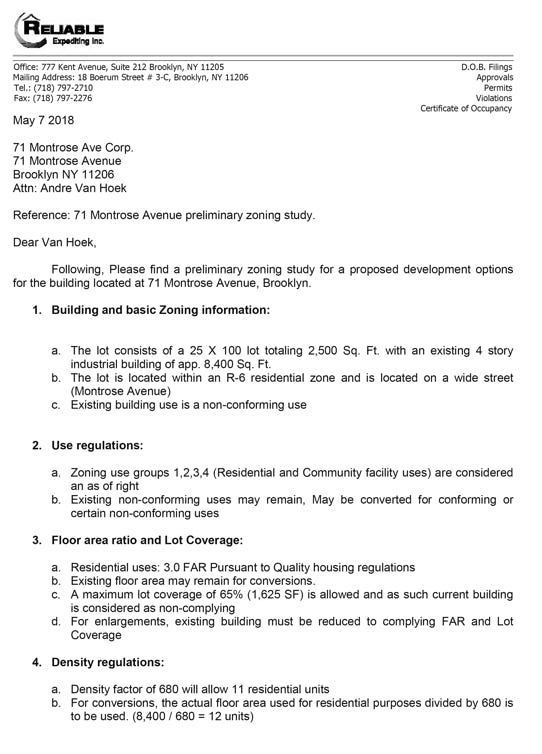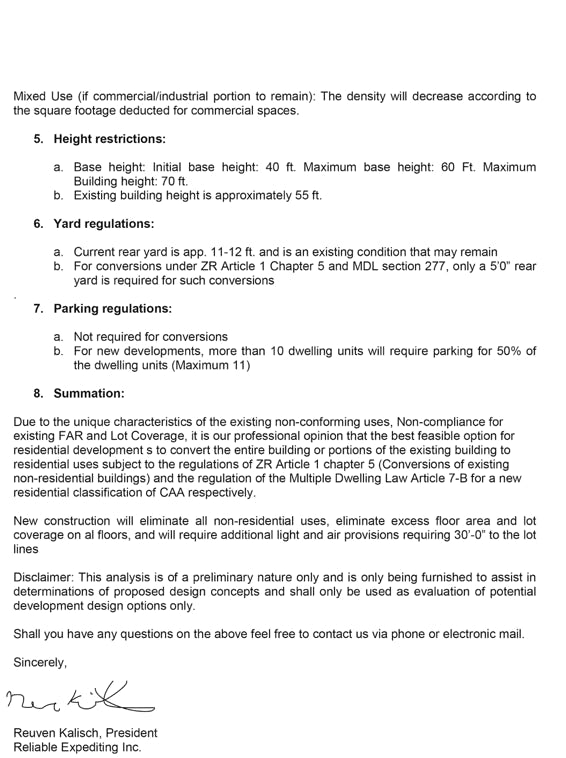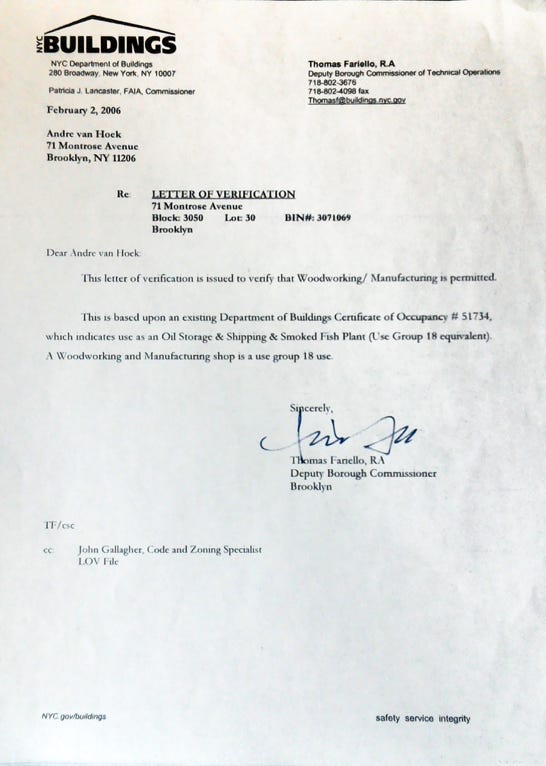
This historic hold out Industrial Warehouse, with its bad boy history, is available for long-term leasing for Film Production Companies, Shooting Location or related interests. 71 Montrose Avenue, boasts indoor truck parking with a loading dock, 13 foot high ceilings, an existing Roof Garden for shooting or network parties for long-term leasing potential.
This is an opportunity for a film shooting production company to have a long-term solution to remaining viable in NYC. This building is a block-and-a-half away from the G train corridor which interconnects Long Island City, Greenpoint, Williamsburg, Fort Greene, Bed Stuy Etc. The hotbed of LIC & Brooklyn. This location is uniquely positioned near the L Train and the M & J train artery directly into NYC. The usage of this industrial space needs to be appreciated on a map to value its centrality to the hot spots of NYC as well as accessibility to the surrounding Tri-State area. This East Williamsburg industrial space is 15 minutes from Manhattan and close to the Williamsburg and Manhattan Bridge.
This industrial space has a real Brooklyn history, see bad boy page. It has a stainless steel industrial freight elevator with a truck loading dock with historic brick facade graphics intact. At present, 8,200 square feet is currently vacant . The owner is open to long-term leasing options or sale of entire building. This is a must-see opportunity for those who are seeking value enabling their business to remain in NYC.
Moreover, the property has a historic character that makes the charm and marketability that much more valuable as a suitable location.
For inquiries and interest towards Leasing usage please contact:
André van Hoek
(917) 596-3543
avanhoek3@gmail.com
The Building Facade and Floors 1 through 4
Click on images to enlarge
2nd Floor Workroom
3rd Floor -13.5 foot ceiling
3rd Floor
Deck Garden
Deck Garden Upper Level
Deck Garden
Front Door
Printable Floor Plans
Existing C of O
Zoning Analysis Report
This allows and as-of-right conversion of the existing square footage into residential rental or residential condos. No demolition or new construction is necessary. This is an as-of-right alteration of an existing structure.
Letter of No Objection
This allows for the continual commercial/industrial usage of the current C of O
Click on images to enlarge
Engineers Survey
71 Montrose is an 8,200 SF, four-story brick structure that will be delivered completely vacant. Unique to this historical industrial property it has additional to its 8200 square foot interior space a two-tiered rooftop garden overlooking a city park. See website video. The property presents an extremely rare opportunity to purchase a blank canvas of this size in East Williamsburg. The property has a continual Industrial / commercial usage yet allows, as of right, conversion to residential or mixed usage. The advantageous zoning and current use of the property provides an investor or end-user the ability to either transform the property into a boutique office building, Live / work, film/ photo production space or capitalize on the surging residential market in the neighborhood. With high ceilings perfect for film or photographic production facility or other art related Brooklyn Hub business.
13 Feet Roll Up Gate allowing two trucks inside delivery with a loading dock and freight elevator
First Floor 14 Feet Celling Heights following 12 Feet On The Second floor and 13ft. On the third floor.
For press related, social media, historical interest or questions please feel free to contact us.
Name
Questions

